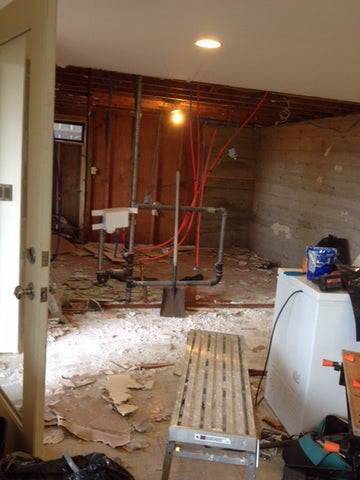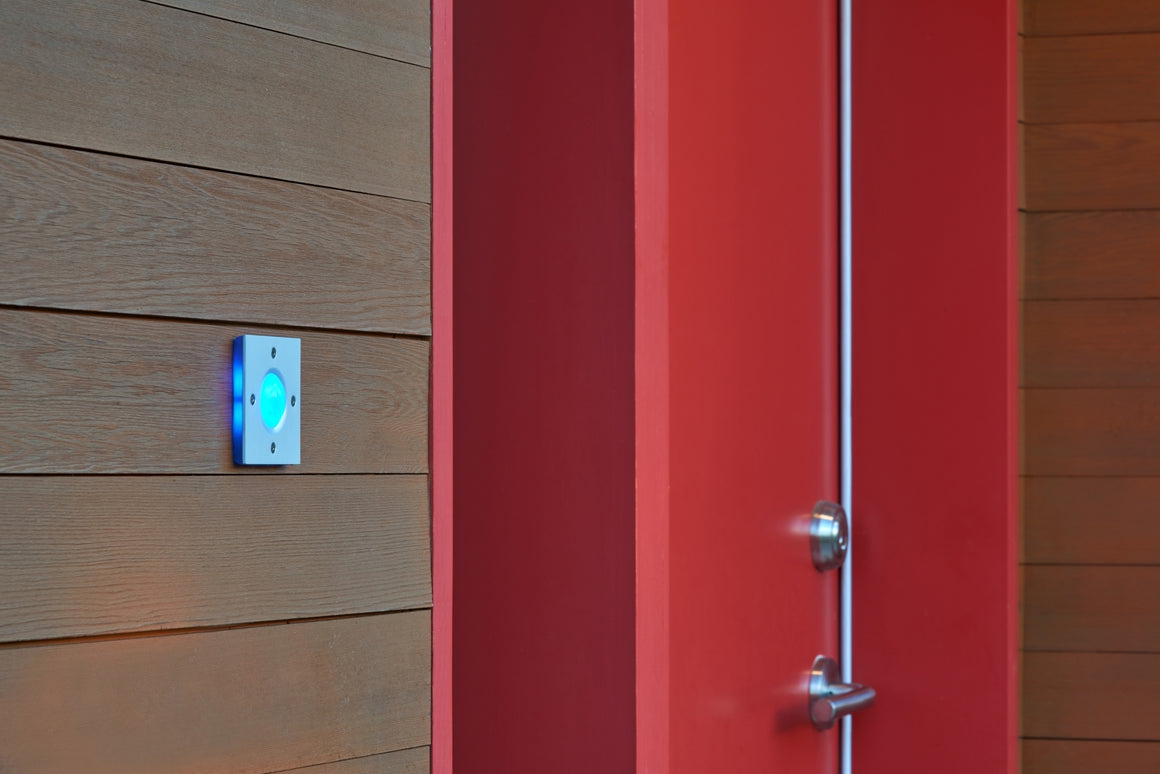About a remodel: making more out of what is
Not so long ago, we decided that it was time to make some improvements to our house. We had been living here for about 10 years, and we mostly loved it, but there were maintenance issues that needed tending to, and our kids were getting old enough that we were beginning to feel crowded in the two tiny bedrooms upstairs. Our house, developer-built in 1960, built on a steep slope with the lower level tucked into the hillside, looks like a modest low-slung one-story house from the street. Our deck, subject of an earlier blog post, stretches nearly the full length of the house, cantilevering into the big trees in the yard. It sometimes feels like a treehouse. We loved this quality, and the semi-open kitchen and living room that was never fancy but had nice proportions, with three big square windows
offering a small view of mountains and a spot of the Puget Sound.
From the front door, a narrow, steep set of stairs led down to a sort of rec room, which had been a home office and a massive project room. An large unheated laundry room often smelled a bit mildewy; a guest room with knotty pine panels was tucked into the back hillside corner; and a maze of dark hallway and small storage rooms accumulated dust and clutter. We are not naturally tidy people, and this abundance of space was so ill-used that we mindlessly stacked things. It was easy to keep our upstairs looking nice while downstairs accumulated our projects.
We'd had many ideas for improvements over the years, and when we were finally ready to make a plan, we called in the services of our friend, the architect Daniel Stettler. Our conversations began with our desires and our ideas. Maybe we would do a small addition, or add a little partial story addition for a master bedroom. After Stettler Design brought a few sketches, however, we realized that we liked the scale of our house as it was, and we couldn't afford to do an addition and to fully improve our lower level. It seemed a shame to make upstairs even nicer while neglecting to make use of 1200 square feet of existing space. We knew we needed to do some earthquake retrofitting, which would require digging into those downstairs walls. So we began to consider ways to make better use of that space without any additions.
Our solution came in two parts. First, we realized that one of the greatest barriers to improving the downstairs was the forced air ducting that snaked across the already-low ceilings. Knowing that the cost would be a large part of our remodel budget, we decided to switch the entire house to in-floor radiant heat. Now that we would tuck all of that mess between the joists, our ceilings would feel higher. Next, Dan proposed removing a load-bearing wall downstairs and replacing it with a 16-foot glue lam beam, which allowed us to rebuild our staircase to be less nerve-wrackingly steep and opened up the back of the house, where the dark halls had been.
With those commitments in place, the rest of the changes felt to come together naturally, and we began our project. Two years later, our house is almost entirely finished, and we couldn't be happier. Along the way, we have been inspired and frustrated and pleased. Although our house isn't bigger now, it retains the general proportions it was built with, and we kept that scale in mind as we made our updates and chose materials.
We liked many of the original details in the house, but we weren't interested in fetishizing things that weren't working well anymore, and we didn't want to undertake a retro renovation (though we had fun looking at some wonderful websites dedicated to such restoration). We also didn't want the house to feel too much like a house from Now, though of course our choices may seem dated in the coming years. We wanted to keep the house unassuming from the exterior, but make it feel warmer inside. The process was challenging and satisfying, as we did many sections of the work ourselves. We also were incredibly grateful for skilled help on many of the projects. Now that we are living in it, we are able to sit back and recall the best and the worst of it in good humor.
Leave a comment
Comments will be approved before showing up.
Also in Blog

Spore Operations During COVID-19 Outbreak
Thank you for supporting our small, family-owned business.

Black Doorbells and Chimes: a Primer

Do I Need a Transformer for my Doorbell?
We get a lot of questions about doorbell transformers! Here we will attempt to answer the most common of them.
What is a doorbell transformer?
A transformer converts line-voltage to low-voltage (16 volts). In the United States, line-voltage 120 for most household wiring (this is what is running to your lights and outlets). In Europe and other parts of the world, line-voltage is 240. Any transformer that converts line-voltage to low-voltage will work as a doorbell transformer.


